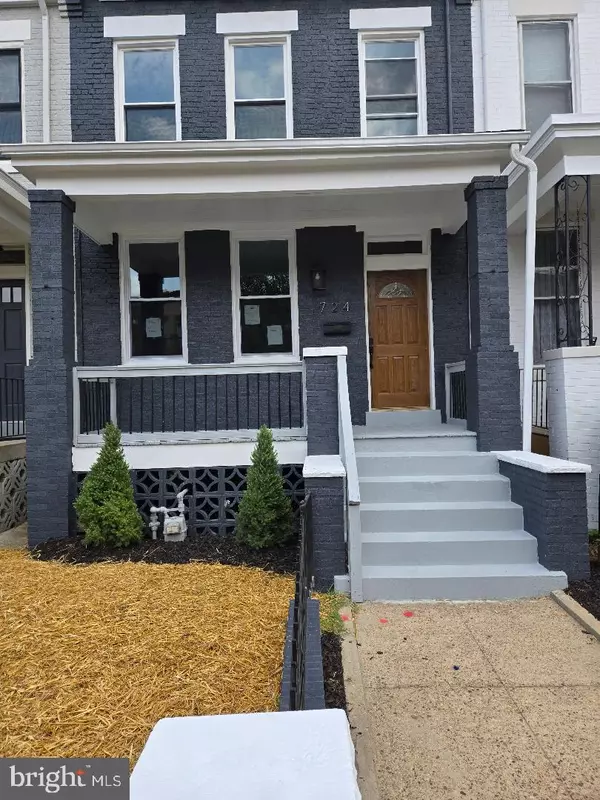724 15TH ST SE Washington, DC 20003

UPDATED:
12/06/2024 05:36 AM
Key Details
Property Type Townhouse
Sub Type Interior Row/Townhouse
Listing Status Active
Purchase Type For Sale
Square Footage 2,038 sqft
Price per Sqft $662
Subdivision Old City #1
MLS Listing ID DCDC2152528
Style Colonial
Bedrooms 4
Full Baths 3
Half Baths 1
HOA Y/N N
Abv Grd Liv Area 1,634
Originating Board BRIGHT
Year Built 1916
Annual Tax Amount $3,171
Tax Year 2024
Lot Size 2,090 Sqft
Acres 0.05
Property Description
WELCOME TO THIS BEAUTIFUL, SPACIOUS AND TOTALLY RENOVATED HOUSE IN THE NEIGHBORHOOD. THIS HOUSE HAS IT ALL, FROM THE FINEST HARDWOOD FLOOR IN THE LIVING AND DINNING ROOM, TO THE BLACK MARBLE FOYER . THE KITCHEN FEATURES UPGRADED STAINLESS STEEL APPLIANCES, EAT-IN-TABLE FOR TWO AND GRANITE COUNTER-TOP. THE MASTER BEDROOM WITH SUITE PLUS THE WALK-IN - CLOSET. THE FINISHED BASEMENT FEATURES A SELF CONTAINED BEDROOM, BATHROOM AND A STUDY OR LIVING AREA.
NO NEED TO WORRY ABOUT PARKING, THE HOUSE COMES WITH 2 DETACHED CAR GARAGE AND THE STREET PARKING. NOTHING COMPARABLE TO THIS HOUSE IN THE NEIGHBORHOOD.
THE HOUSE CONVENIENTLY LOCATED ACROSS FROM THE METRO BUS STOP, EASTERN MARKET METRO RAIL LINE, FEW BLOCKS FROM THE CAPITOL HILL, THE MUSEUMS AND THE DOWN TOWN DC.
DON'T MISS THE CHANCE TO OWN THIS EXQUISITE HOME IN OLD CITY #1.
THE SELLER PREFERRED TO SETTLE AT THE AWO TITLE AND ESCROW, LLC.
Location
State DC
County Washington
Zoning R
Rooms
Basement Fully Finished, Garage Access
Interior
Interior Features Crown Moldings, Floor Plan - Open
Hot Water Natural Gas
Heating Hot Water
Cooling Central A/C, Ceiling Fan(s)
Flooring Hardwood
Equipment Dishwasher, Disposal, Dryer, Exhaust Fan, Microwave, Refrigerator, Stove, Washer
Fireplace N
Appliance Dishwasher, Disposal, Dryer, Exhaust Fan, Microwave, Refrigerator, Stove, Washer
Heat Source Natural Gas
Exterior
Parking Features Garage - Rear Entry
Garage Spaces 2.0
Utilities Available Natural Gas Available, Multiple Phone Lines, Cable TV, Electric Available
Water Access N
Accessibility Other
Total Parking Spaces 2
Garage Y
Building
Story 3
Foundation Concrete Perimeter
Sewer Public Sewer
Water Public
Architectural Style Colonial
Level or Stories 3
Additional Building Above Grade, Below Grade
New Construction N
Schools
School District District Of Columbia Public Schools
Others
Pets Allowed N
Senior Community No
Tax ID 1077//0089
Ownership Fee Simple
SqFt Source Assessor
Acceptable Financing Cash, Conventional, FHA
Listing Terms Cash, Conventional, FHA
Financing Cash,Conventional,FHA
Special Listing Condition Standard

GET MORE INFORMATION




