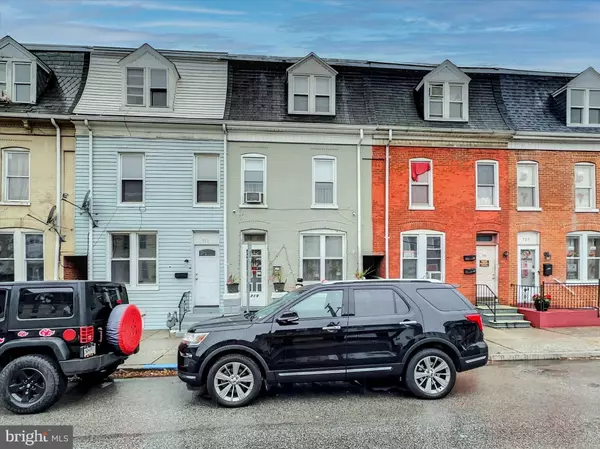719 E PHILADELPHIA ST York, PA 17403

UPDATED:
12/13/2024 01:25 PM
Key Details
Property Type Townhouse
Sub Type Interior Row/Townhouse
Listing Status Active
Purchase Type For Sale
Square Footage 1,740 sqft
Price per Sqft $91
Subdivision York City
MLS Listing ID PAYK2072502
Style Other
Bedrooms 5
Full Baths 2
HOA Y/N N
Abv Grd Liv Area 1,740
Originating Board BRIGHT
Year Built 1900
Annual Tax Amount $2,756
Tax Year 2024
Lot Size 1,838 Sqft
Acres 0.04
Property Description
Location
State PA
County York
Area York City (15201)
Zoning R
Rooms
Basement Full
Interior
Interior Features Bathroom - Walk-In Shower, Dining Area, Family Room Off Kitchen, Formal/Separate Dining Room
Hot Water Natural Gas
Heating Hot Water
Cooling Window Unit(s)
Inclusions Oven by back door, 3rd floor furniture
Equipment Dishwasher, Oven/Range - Gas
Furnishings No
Fireplace N
Appliance Dishwasher, Oven/Range - Gas
Heat Source Natural Gas
Exterior
Garage Spaces 2.0
Water Access N
Accessibility 2+ Access Exits
Total Parking Spaces 2
Garage N
Building
Story 3
Foundation Block
Sewer Public Sewer
Water Public
Architectural Style Other
Level or Stories 3
Additional Building Above Grade
New Construction N
Schools
Middle Schools Hannah Penn
High Schools William Penn
School District York City
Others
Senior Community No
Tax ID 12-375-07-0008-00-00000
Ownership Fee Simple
SqFt Source Assessor
Security Features Exterior Cameras
Acceptable Financing Cash, Conventional, FHA, VA
Listing Terms Cash, Conventional, FHA, VA
Financing Cash,Conventional,FHA,VA
Special Listing Condition Standard

GET MORE INFORMATION




