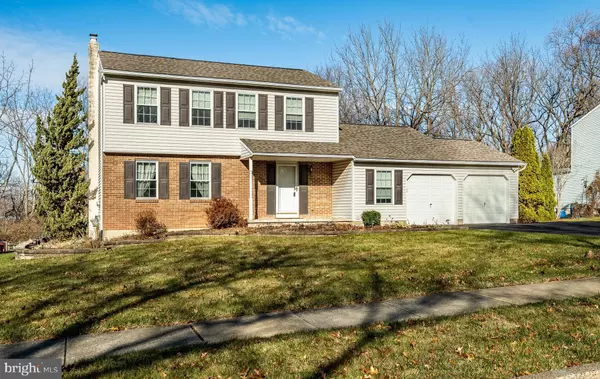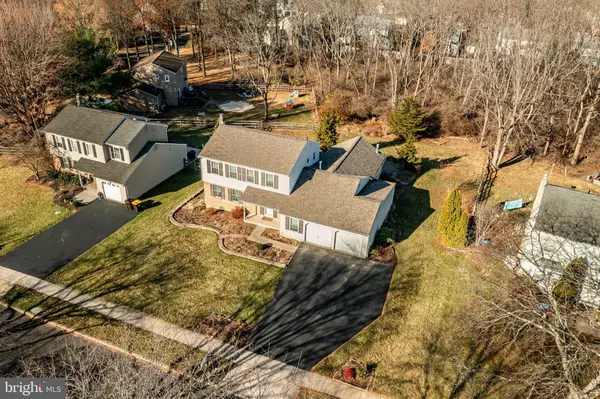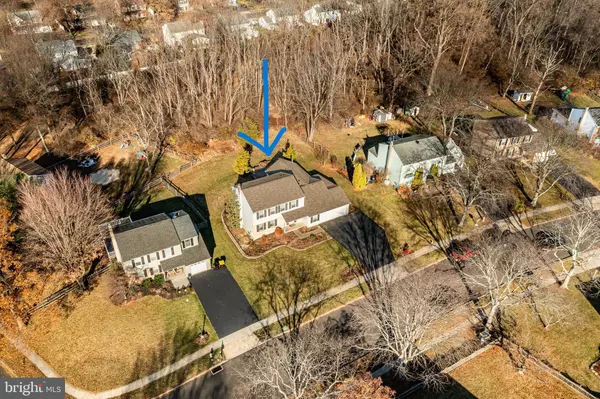203 TWINING RD Lansdale, PA 19446

UPDATED:
12/10/2024 02:59 PM
Key Details
Property Type Single Family Home
Sub Type Detached
Listing Status Under Contract
Purchase Type For Sale
Square Footage 2,472 sqft
Price per Sqft $262
Subdivision Canterbury
MLS Listing ID PAMC2124528
Style Colonial
Bedrooms 3
Full Baths 2
Half Baths 1
HOA Y/N N
Abv Grd Liv Area 2,472
Originating Board BRIGHT
Year Built 1986
Annual Tax Amount $7,286
Tax Year 2023
Lot Size 0.338 Acres
Acres 0.34
Lot Dimensions 89.00 x 0.00
Property Description
Upon entering this home, you are greeted by a foyer area then a formal living room and dining room. The living room could be used as a great flex space--perfect for home office or another tv spot or homework area. The dining room is right off the kitchen and offers more seating for entertaining a large crowd.
The kitchen has been expanded and updated which includes a kitchen island and eat in area with two sky lights making this a very bright area. In 2007, a 17’x27’ vaulted family room with gas fireplace was added with a Pella sliding door leading outside to a brick paver patio for all your entertainment needs. Finishing out the main floor there is a half bath, laundry room with sink, and an entrance to the two-car garage with an inside attached shed for all your garden equipment. There is a full partially finished basement, too.
Heading upstairs, you will love the main bedroom with a walk-in closet and a full en-suite bath that's been updated. Down the hall are 2 other good-sized bedrooms and a updated full hall bathroom.
Additional attributes include Roof (2018), Siding (2002), HVAC both units (2015), Hot Water Heater (2017), updated both full baths (2015), and all windows and Patio door have all been replaced. With all the major items addressed, this home is just waiting for a new family to move in and make it their own. Don’t miss this incredible opportunity to own in a desirable neighborhood! The location is walkable to Spring Valley Park and all it has to offer...tennis courts, basketball courts, tot lot, walking trail, baseball and soccer fields. Close to routes 309, 463, 202, PA Turnpike, Several Septa Regional Rail train stations, Wegmans, Target, Trader Joes and so much more!
Location
State PA
County Montgomery
Area Montgomery Twp (10646)
Zoning RESIDENTIAL
Rooms
Basement Partially Finished, Sump Pump
Interior
Interior Features Breakfast Area, Ceiling Fan(s), Dining Area, Family Room Off Kitchen, Kitchen - Eat-In, Kitchen - Island, Pantry, Recessed Lighting, Skylight(s), Wood Floors
Hot Water Natural Gas
Heating Forced Air
Cooling Central A/C
Fireplaces Number 1
Fireplaces Type Gas/Propane
Inclusions washer, dryer, fridge, tall wardrobe in primary bedroom --as is no value
Equipment Cooktop, Dishwasher, Disposal, Dryer, Dryer - Gas, Microwave, Oven - Double, Oven/Range - Gas, Refrigerator, Washer, Water Heater
Fireplace Y
Appliance Cooktop, Dishwasher, Disposal, Dryer, Dryer - Gas, Microwave, Oven - Double, Oven/Range - Gas, Refrigerator, Washer, Water Heater
Heat Source Natural Gas
Laundry Main Floor
Exterior
Exterior Feature Patio(s)
Parking Features Additional Storage Area, Garage Door Opener, Inside Access
Garage Spaces 6.0
Water Access N
View Trees/Woods
Accessibility None
Porch Patio(s)
Attached Garage 2
Total Parking Spaces 6
Garage Y
Building
Lot Description Backs - Open Common Area, Backs - Parkland, Backs to Trees, Front Yard, Landscaping, Private, Rear Yard
Story 2
Foundation Slab, Concrete Perimeter
Sewer Public Sewer
Water Public
Architectural Style Colonial
Level or Stories 2
Additional Building Above Grade, Below Grade
New Construction N
Schools
School District North Penn
Others
Pets Allowed Y
Senior Community No
Tax ID 46-00-03874-607
Ownership Fee Simple
SqFt Source Assessor
Acceptable Financing Cash, Conventional, FHA, VA
Horse Property N
Listing Terms Cash, Conventional, FHA, VA
Financing Cash,Conventional,FHA,VA
Special Listing Condition Standard
Pets Allowed No Pet Restrictions

GET MORE INFORMATION




