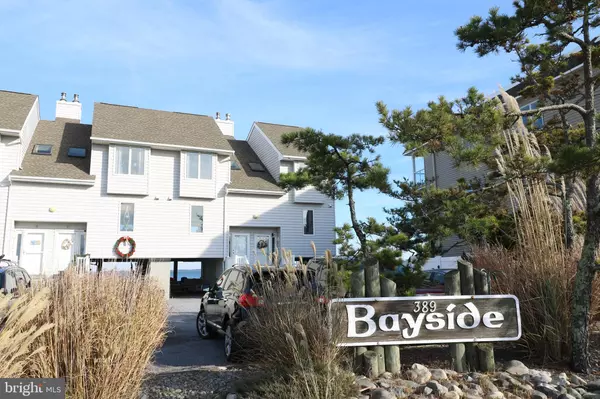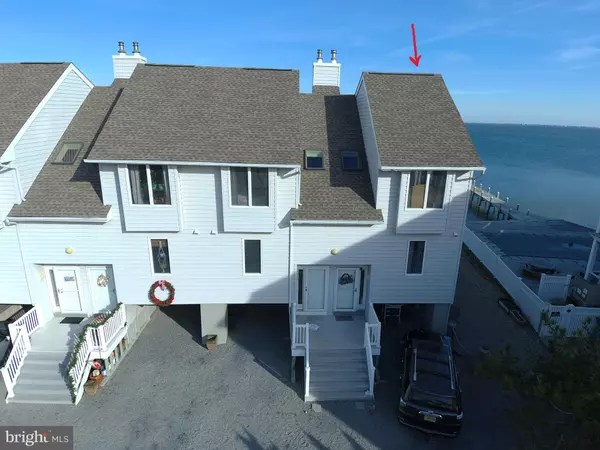389 BAY SHORE DR #12 Barnegat, NJ 08005
UPDATED:
12/08/2024 01:01 PM
Key Details
Property Type Condo
Sub Type Condo/Co-op
Listing Status Active
Purchase Type For Sale
Square Footage 1,150 sqft
Price per Sqft $456
Subdivision Bayside Beach
MLS Listing ID NJOC2030586
Style Contemporary
Bedrooms 2
Full Baths 1
Half Baths 1
HOA Fees $450/mo
HOA Y/N Y
Abv Grd Liv Area 1,150
Originating Board BRIGHT
Year Built 1985
Annual Tax Amount $7,667
Tax Year 2023
Lot Dimensions 0.00 x 0.00
Property Description
Location
State NJ
County Ocean
Area Barnegat Twp (21501)
Zoning CM
Rooms
Main Level Bedrooms 2
Interior
Interior Features Ceiling Fan(s), Combination Dining/Living, Floor Plan - Traditional, Kitchen - Island, Recessed Lighting, Skylight(s), Wainscotting, Primary Bedroom - Bay Front, Bathroom - Tub Shower
Hot Water Natural Gas
Heating Forced Air
Cooling Central A/C
Fireplace N
Heat Source Natural Gas
Laundry Hookup
Exterior
Exterior Feature Balcony
Garage Spaces 10.0
Carport Spaces 1
Water Access Y
Water Access Desc Public Access,Public Beach
View Bay
Roof Type Shingle
Accessibility None
Porch Balcony
Total Parking Spaces 10
Garage N
Building
Story 3
Foundation Pilings
Sewer Public Sewer
Water Public
Architectural Style Contemporary
Level or Stories 3
Additional Building Above Grade, Below Grade
New Construction N
Others
Pets Allowed Y
HOA Fee Include Common Area Maintenance,Pool(s),Snow Removal,Trash,Insurance,All Ground Fee
Senior Community No
Tax ID 01-00202-00004-C12
Ownership Fee Simple
SqFt Source Assessor
Horse Property N
Special Listing Condition Standard
Pets Allowed Dogs OK, Cats OK




