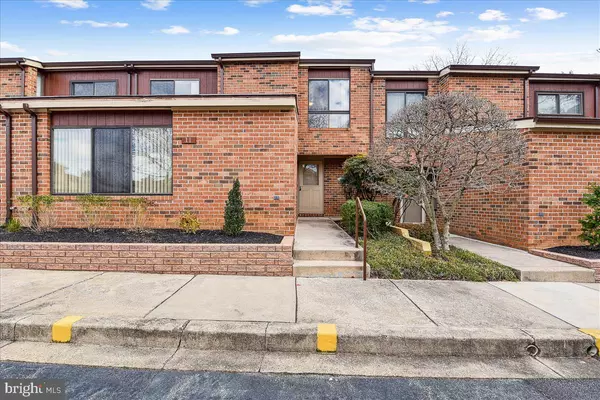11 GRANARY DRIVE Baltimore, MD 21208
UPDATED:
12/28/2024 04:05 AM
Key Details
Property Type Condo
Sub Type Condo/Co-op
Listing Status Active
Purchase Type For Sale
Square Footage 2,132 sqft
Price per Sqft $143
Subdivision Annen Woods
MLS Listing ID MDBC2115314
Style Other
Bedrooms 3
Full Baths 2
Half Baths 1
Condo Fees $580/mo
HOA Y/N N
Abv Grd Liv Area 2,132
Originating Board BRIGHT
Year Built 1994
Annual Tax Amount $2,622
Tax Year 2024
Property Description
Location
State MD
County Baltimore
Zoning RES
Rooms
Other Rooms Living Room, Dining Room, Primary Bedroom, Bedroom 2, Bedroom 3, Kitchen, Family Room, Foyer
Interior
Interior Features Kitchen - Table Space, Combination Dining/Living, Primary Bath(s), Bathroom - Stall Shower, Bathroom - Tub Shower, Ceiling Fan(s), Kitchen - Eat-In, Pantry, Skylight(s), Walk-in Closet(s), Wood Floors, Window Treatments
Hot Water Natural Gas
Heating Forced Air
Cooling Central A/C
Flooring Hardwood, Other
Fireplaces Number 1
Fireplaces Type Mantel(s), Fireplace - Glass Doors
Equipment Dishwasher, Disposal, Microwave, Oven/Range - Gas, Oven - Self Cleaning, Dryer, Exhaust Fan, Refrigerator, Stainless Steel Appliances, Washer
Fireplace Y
Window Features Skylights
Appliance Dishwasher, Disposal, Microwave, Oven/Range - Gas, Oven - Self Cleaning, Dryer, Exhaust Fan, Refrigerator, Stainless Steel Appliances, Washer
Heat Source Natural Gas
Laundry Has Laundry, Main Floor, Dryer In Unit, Washer In Unit
Exterior
Exterior Feature Patio(s)
Utilities Available Cable TV Available
Amenities Available Fencing, Pool - Outdoor, Tennis Courts, Recreational Center, Gated Community
Water Access N
Roof Type Asphalt
Accessibility None
Porch Patio(s)
Garage N
Building
Story 2
Foundation Slab
Sewer Public Septic
Water Public
Architectural Style Other
Level or Stories 2
Additional Building Above Grade
Structure Type Cathedral Ceilings
New Construction N
Schools
School District Baltimore County Public Schools
Others
Pets Allowed N
HOA Fee Include Common Area Maintenance,Ext Bldg Maint,Management,Insurance,Reserve Funds,Road Maintenance,Trash,Water,Lawn Maintenance
Senior Community No
Tax ID 04032200021607
Ownership Condominium
Special Listing Condition Standard




