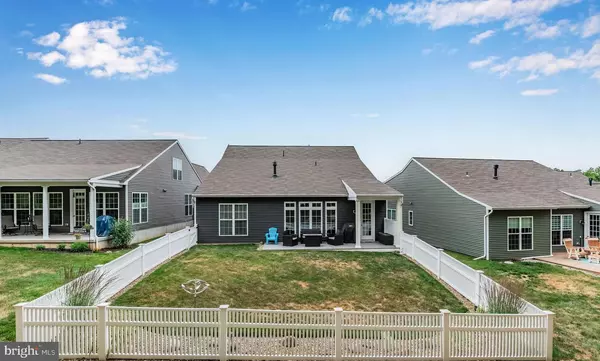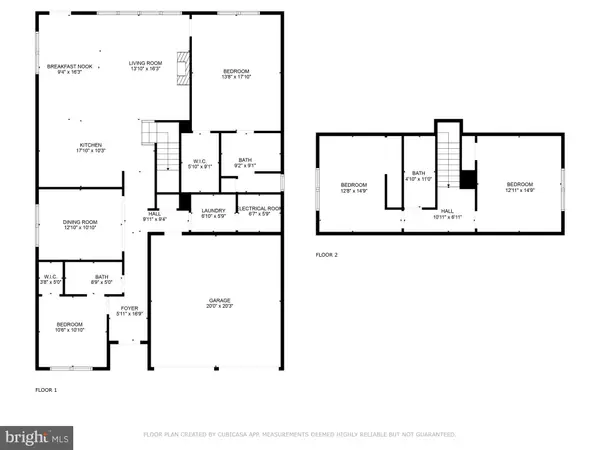757 BARN SWALLOW WAY Mechanicsburg, PA 17055
UPDATED:
01/12/2025 03:06 AM
Key Details
Property Type Single Family Home
Sub Type Detached
Listing Status Active
Purchase Type For Sale
Square Footage 2,342 sqft
Price per Sqft $234
Subdivision Sinclair Park
MLS Listing ID PACB2037934
Style Cape Cod
Bedrooms 3
Full Baths 3
HOA Fees $180/mo
HOA Y/N Y
Abv Grd Liv Area 2,342
Originating Board BRIGHT
Year Built 2019
Annual Tax Amount $5,226
Tax Year 2024
Lot Size 6,098 Sqft
Acres 0.14
Property Description
Move in ready! Desirable development of Sinclair Park w/ a walking trail, maintenance-free living and plenty of green space! Cumberland Valley HS! Upgraded leathered granite kitchen counters, island perfect for entertaining, lots of cabinets with soft closed handles, hardwood floors 1st floor, office or bedroom perfect for guests, 1/2-bathroom, family room with gas fireplace, lots of windows for light, primary bedroom with master bathroom and custom shower plus a walk-in closet, plus laundry with extra closet for some storage where the furnace and water heater is located. The 2nd floor has 2 additional bedrooms plus another full bathroom. Fenced in back yard perfect for children or pets plus maintenance free deck for entertaining!
Location
State PA
County Cumberland
Area Monroe Twp (14422)
Zoning RESIDENTIAL
Rooms
Other Rooms Dining Room, Primary Bedroom, Bedroom 2, Kitchen, Bedroom 1, Great Room, Laundry, Office, Bathroom 1, Bathroom 2, Primary Bathroom
Main Level Bedrooms 1
Interior
Interior Features Breakfast Area, Carpet, Ceiling Fan(s), Entry Level Bedroom, Floor Plan - Open, Kitchen - Eat-In, Kitchen - Island, Primary Bath(s), Bathroom - Tub Shower, Upgraded Countertops, Walk-in Closet(s), Window Treatments, Wood Floors
Hot Water Electric
Heating Forced Air
Cooling Central A/C
Flooring Carpet, Vinyl, Hardwood
Equipment Dishwasher, Disposal, Dryer, Microwave, Refrigerator, Washer, Water Heater, Range Hood, Oven/Range - Electric
Window Features Double Hung
Appliance Dishwasher, Disposal, Dryer, Microwave, Refrigerator, Washer, Water Heater, Range Hood, Oven/Range - Electric
Heat Source Natural Gas
Laundry Main Floor
Exterior
Exterior Feature Porch(es), Deck(s)
Parking Features Garage - Front Entry, Garage Door Opener
Garage Spaces 2.0
Fence Vinyl
Water Access N
Roof Type Asphalt,Fiberglass
Accessibility Level Entry - Main
Porch Porch(es), Deck(s)
Road Frontage Boro/Township
Attached Garage 2
Total Parking Spaces 2
Garage Y
Building
Lot Description Backs to Trees, Landscaping, Level, Rear Yard
Story 2
Foundation Slab
Sewer Public Sewer
Water Public
Architectural Style Cape Cod
Level or Stories 2
Additional Building Above Grade, Below Grade
New Construction N
Schools
High Schools Cumberland Valley
School District Cumberland Valley
Others
HOA Fee Include Lawn Maintenance,Snow Removal,Common Area Maintenance
Senior Community No
Tax ID 22-10-0644-155
Ownership Fee Simple
SqFt Source Assessor
Acceptable Financing Cash, Conventional, VA
Listing Terms Cash, Conventional, VA
Financing Cash,Conventional,VA
Special Listing Condition Standard




