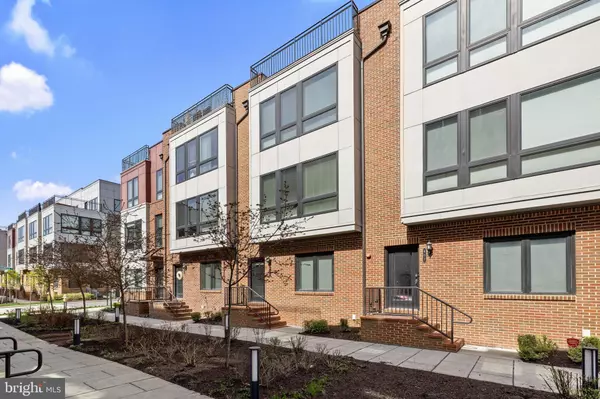For more information regarding the value of a property, please contact us for a free consultation.
405 NOTTOWAY WALK Alexandria, VA 22304
Want to know what your home might be worth? Contact us for a FREE valuation!

Our team is ready to help you sell your home for the highest possible price ASAP
Key Details
Sold Price $900,000
Property Type Townhouse
Sub Type Interior Row/Townhouse
Listing Status Sold
Purchase Type For Sale
Square Footage 2,562 sqft
Price per Sqft $351
Subdivision Cameron Park
MLS Listing ID VAAX2032228
Sold Date 05/13/24
Style Contemporary
Bedrooms 4
Full Baths 4
Half Baths 1
HOA Fees $136/mo
HOA Y/N Y
Abv Grd Liv Area 2,562
Originating Board BRIGHT
Year Built 2017
Annual Tax Amount $9,031
Tax Year 2023
Lot Size 913 Sqft
Acres 0.02
Property Description
Gorgeous PULTE town home in highly sought-after Cameron Park. This luxury town home features contemporary design, upgrades like hardwood floors, gourmet kitchen with granite, 42 inch cabinets, Island with breakfast bar, 4 bedrooms, 4.5 baths, 2-car garage, loft and stunning rooftop terrace. Over 2,500 finished SF, LEED Green certified and excellent curb appeal is provided by the contemporary facade. The entry level has an airy foyer with a den with closet (which could be enclosed to make a 5th bedroom), full bath, and a two car garage. The sunny main level offers great open flow for today's way of living. Generously proportioned open floor plan living, dining and kitchen with 9' high ceilings, hardwood floors and oversized walls of windows. A stunning chef's open kitchen featuring grey 42' cabinetry, stainless steel appliances including a wall oven and gas cook top, granite countertops and peninsula island/ breakfast bar, and large pantry. This main levels' open floor-plan features living/dining/kitchen and a powder room. The upper level features hardwood floors and neutral carpeting. The serene primary bedroom boasts triple windows, and two walk in closets! The main suite bathroom features an oversized dual sink vanity, neutral tiling and a frame-less glass shower. Additional second and third bedrooms with a full bathroom and shower/tub combo. Full size laundry at this bedroom level makes for comfortable living. The top floor offers a lot of optionality: a fourth bedroom/office with a large size full bathroom, and open loft space for additional entertaining/ office/ playroom/ family room with a glass door leading to the spectacular roof top deck. This home represents amazing value for the space, natural light, and a most sought after location - great for indoor & outdoor entertaining, working from home and today's family living! Additional street parking within walking distance. This beautiful home is nestled steps away from Cameron Station Shopping and Park featuring a lake and walking paths which gives the neighborhood a pedestrian-friendly feel. Easy access to 395 and I495. Nearby excellent schools, and a new INOVA hospital campus is being planned.
Location
State VA
County Alexandria City
Zoning CDD#17
Interior
Interior Features Carpet, Ceiling Fan(s), Combination Kitchen/Dining, Combination Kitchen/Living, Pantry, Sprinkler System, Breakfast Area, Dining Area, Floor Plan - Open, Kitchen - Eat-In, Kitchen - Gourmet, Kitchen - Island, Primary Bath(s), Recessed Lighting, Soaking Tub, Tub Shower, Upgraded Countertops, Walk-in Closet(s), Window Treatments, Wood Floors
Hot Water Electric
Heating Energy Star Heating System, Central, Forced Air
Cooling Central A/C
Flooring Engineered Wood, Carpet, Tile/Brick, Other
Equipment Built-In Microwave, Disposal, Dryer - Electric, ENERGY STAR Clothes Washer, ENERGY STAR Dishwasher
Furnishings Yes
Fireplace N
Window Features ENERGY STAR Qualified,Sliding
Appliance Built-In Microwave, Disposal, Dryer - Electric, ENERGY STAR Clothes Washer, ENERGY STAR Dishwasher
Heat Source Natural Gas, Electric
Laundry Upper Floor, Dryer In Unit, Washer In Unit
Exterior
Exterior Feature Deck(s)
Parking Features Garage - Rear Entry, Garage Door Opener, Additional Storage Area
Garage Spaces 2.0
Water Access N
View Courtyard
Roof Type Unknown
Street Surface Black Top
Accessibility None
Porch Deck(s)
Road Frontage HOA
Attached Garage 2
Total Parking Spaces 2
Garage Y
Building
Lot Description Landscaping, Interior, Level
Story 4
Foundation Brick/Mortar
Sewer Public Sewer
Water Public
Architectural Style Contemporary
Level or Stories 4
Additional Building Above Grade, Below Grade
Structure Type 9'+ Ceilings,Dry Wall
New Construction N
Schools
School District Alexandria City Public Schools
Others
Pets Allowed Y
HOA Fee Include Lawn Maintenance,Common Area Maintenance,Insurance,Management,Road Maintenance
Senior Community No
Tax ID 60034530
Ownership Fee Simple
SqFt Source Assessor
Security Features Carbon Monoxide Detector(s)
Acceptable Financing Cash, Conventional, VA
Horse Property N
Listing Terms Cash, Conventional, VA
Financing Cash,Conventional,VA
Special Listing Condition Standard
Pets Allowed No Pet Restrictions
Read Less

Bought with Robert W Martini • Coldwell Banker Realty
GET MORE INFORMATION




